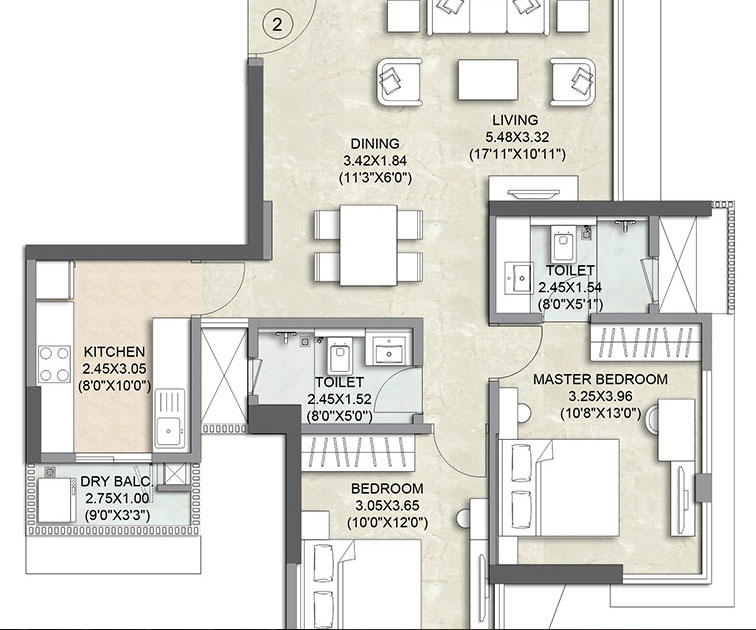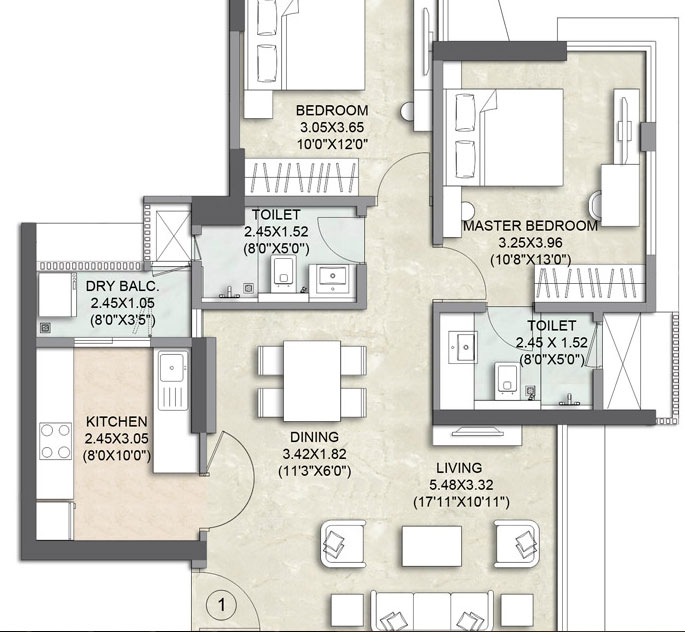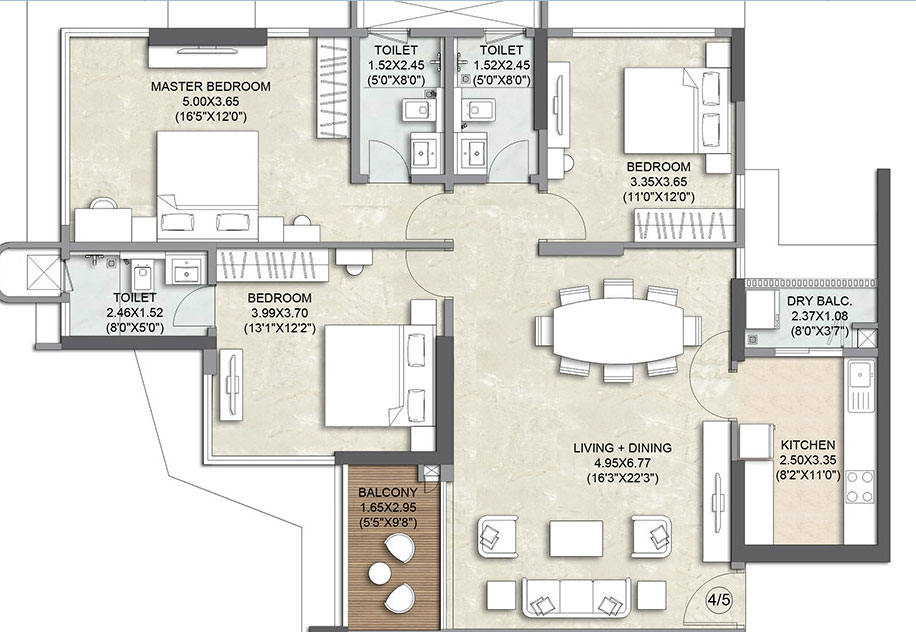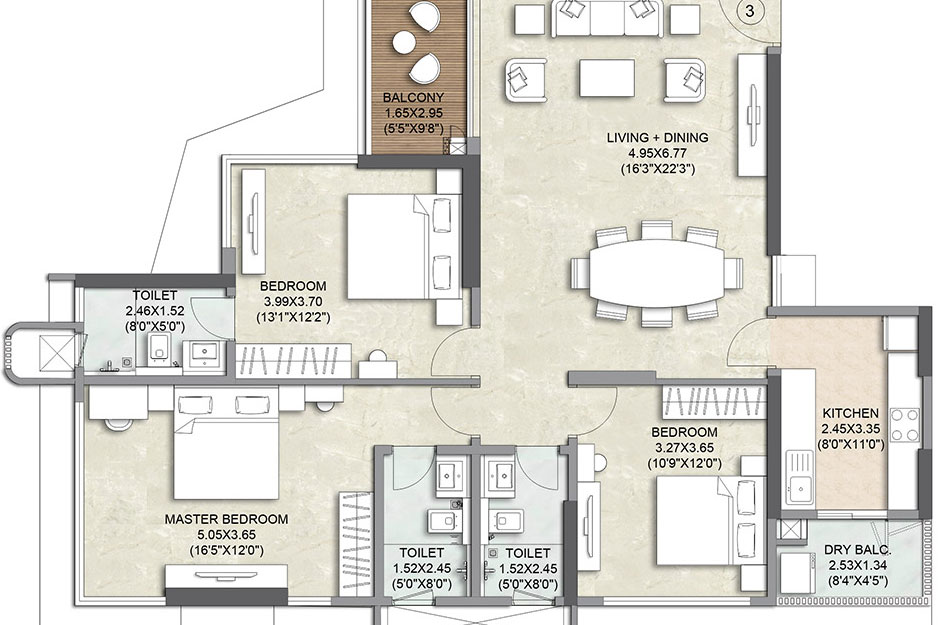Kalpataru Woods Ville
2,3 BHK Apartments

Price Starting from Rs. 2.35 Crs (All Inculsive)
Kalpataru WoodsVille: a proposed residential real estate habitation about to depict...
Kalpataru WoodsVille is the upcoming residential development by Kalpataru Developers Ltd in Powai of Mumbai. This residential development is the closest landmark from the rapid road links like- Eastern Expressway, Eastern Flyway and further express loops for exit and access for numerous divergent directions. Woods Ville is encircled of numerous necessary and beneficial utilities such as transport services, hospitals, educational centers, social hubs and to facilitate your life in here.
Kalpataru Developers Ltd has been effectively developing and delivering residential real estate timely this time span. There are numerous concepts established and developing in the real time lap. As per the latest updates of Kalpataru WoodsVille price format, complete segments of residences are available to absorb in the real time @ of Rs. 2.35 Crores to 3.75 Crores. This development is an auxiliary enormous residential undertaking going to develop in the huge encrusted land area. There are numerous happening attributes merged in this project like- Gymnasium, swimming pool and additional features for the safe secure and comfortable life.
Real estate in Mumbai is geared up because of the real estate development on the large scale with numerous innovative and creative mega structures at present. This part of Western India is nowadays getting renowned because of the modernization in the residential and other divisions of developments these days.
Kalpataru WoodsVille Powai is introduced as one of the luxurious residential undertakings. This development will be a hub of posh 2 BHK and 3 BHK variants of habitats in the coming time. These proposed residential spaces will get developed in the area ranging from 767 square feet to 1232 square feet in future. This place will soon become the one of the high- end and the top realty hub of the nation in the coming time period.
Key Features
- No. of Apartments - 84
- 80 % Landscapes
- 2 Basement + Still + 21 Storied
- Land Area - 86 Acres
- 4 Flats per Floor with balcony
- Swimming Pool & Gymnasium
- Next to D Mart at Nahar Amrit Shakti Road
- Spacious Planned Apartments with no area wastage
- East and West facing apartments with cross ventilation and views
- Scenic view of Landscaping and Hills from 2 BHK and City view from 3 BHK Apartments
Amenities











Amenities are tentative, please confirm before booking your new home
Pricing details
| TYPE | AREA | PRICE | AMOUNT | BOOKING Amount |
|---|---|---|---|---|
| 2 BHK | 767 (Carpet Area) | On Request | 2.35 Cr* | 10% |
| 2 BHK | 770 (Carpet Area) | On Request | On Request* | 10% |
| 3 BHK | 1232 (Carpet Area) | On Request | 3.75 Cr* | 10% |
| 3 BHK | 1239 (Carpet Area) | On Request | On Request* | 10% |

Site & floor plan




Location

Located at Powai, Mumbai.
- JVLR : 2 min
- Powai : 5 min
- WE Highway : 15 min
- Andheri-Kurla Road : 15 min
- International Airport : 15 min
- Domestic Airport : 25 min
- EE Highway : 10 min
- MIDC/SEEPZ : 10 min
- BKC : 25 min
- Saki Naka Metro Station : 5 min
- Kanjur Marg Station : 10 min
- Vikhroli Station : 15 min
Contact Form
I authorize company representatives to Call, SMS, Email or WhatsApp me about its products and offers. This consent overrides any registration for DNC/NDNC
Free Site Visit

About Channel Partner
Authorized Channel Partner Office Address
Powai, Mumbai
Website : www.kalpataruwoodsville.com
Registered as Real Estate Agent with MAHARASTRA RERA Reg. No A51900000246
Project Site Address

Project Rear:- P51800001512
Disclaimer : The content is for information purposes only and does not constitute an offer to avail of any service. Prices mentioned are subject to change without notice and properties mentioned are subject to availability. Images for representation purposes only. The logos and images used on this website are the exclusive property of Kalpataru Group and are protected under applicable copyright laws. We do not claim any ownership or rights to these materials, and they are used on this website solely for informational purposes. This is NOT an official website of Kalpataru Group but Official Site of its Authorized Sales Partner. We may share data with RERA registered brokers/companies for further processing. We may also send updates to the mobile number/email id registered with us.

